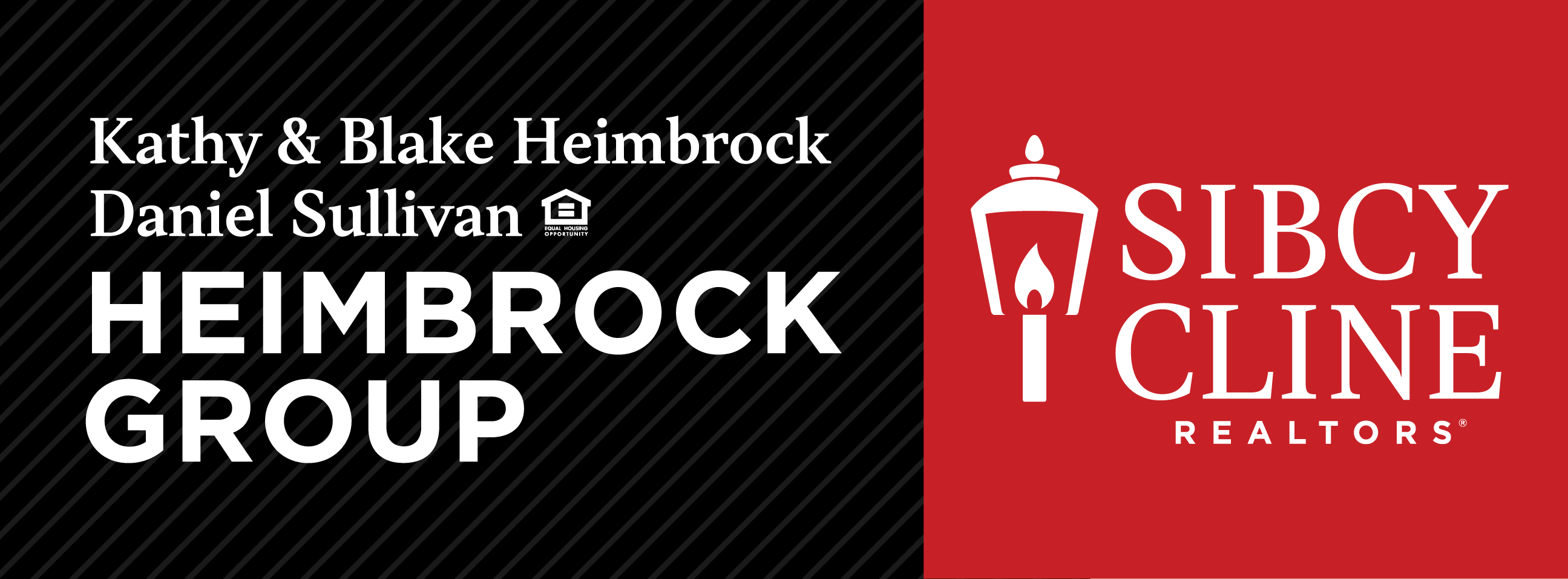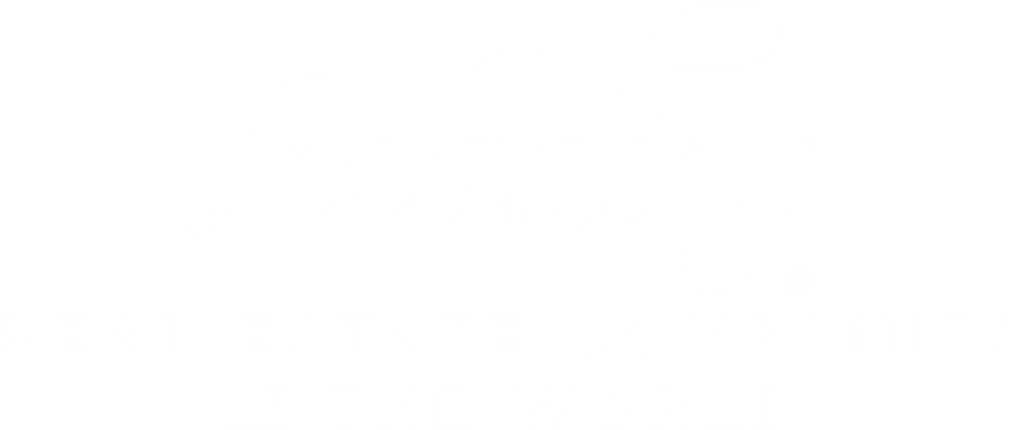
Sold
Listing Courtesy of: NORTHERN KENTUCKY / Florence / Sharon Hilinski
8678 Eden Court Union, KY 41091
Sold on 09/12/2024
$557,900 (USD)
MLS #:
624910
624910
Lot Size
0.28 acres
0.28 acres
Type
Single-Family Home
Single-Family Home
Year Built
2019
2019
Style
Ranch
Ranch
Views
True
True
County
Boone County
Boone County
Listed By
Sharon Hilinski, Florence
Bought with
Kathy Heimbrock, Sibcy Cline, Realtors-Florence
Kathy Heimbrock, Sibcy Cline, Realtors-Florence
Source
NORTHERN KENTUCKY
Last checked Jan 3 2026 at 12:37 AM GMT+0000
NORTHERN KENTUCKY
Last checked Jan 3 2026 at 12:37 AM GMT+0000
Bathroom Details
- Full Bathrooms: 3
Interior Features
- Dishwasher
- Microwave
- Refrigerator
- Disposal
- Double Oven
- See Remarks
- Electric Oven
- Gas Cooktop
- Stainless Steel Appliance(s)
Lot Information
- Sloped Down
Property Features
- Fireplace: Gas
- Foundation: Poured Concrete
Heating and Cooling
- Natural Gas
- Central Air
Basement Information
- Full
- Finished
- Walk-Out Access
- Bath/Stubbed
Homeowners Association Information
- Dues: $595/ANNUALLY
Flooring
- Laminate
Utility Information
- Sewer: Public Sewer
School Information
- Elementary School: Longbranch
- Middle School: Ballyshannon Middle School
- High School: Cooper High School
Parking
- Garage
- Oversized
- Garage Door Opener
- On Street
- Garage Faces Front
Living Area
- 2,354 sqft
Listing Price History
Date
Event
Price
% Change
$ (+/-)
Jul 24, 2024
Listed
$557,900
-
-
Disclaimer: Copyright 2026 Northern Kentucky MLS. All rights reserved. This information is deemed reliable, but not guaranteed. The information being provided is for consumers’ personal, non-commercial use and may not be used for any purpose other than to identify prospective properties consumers may be interested in purchasing. Data last updated 1/2/26 16:37







