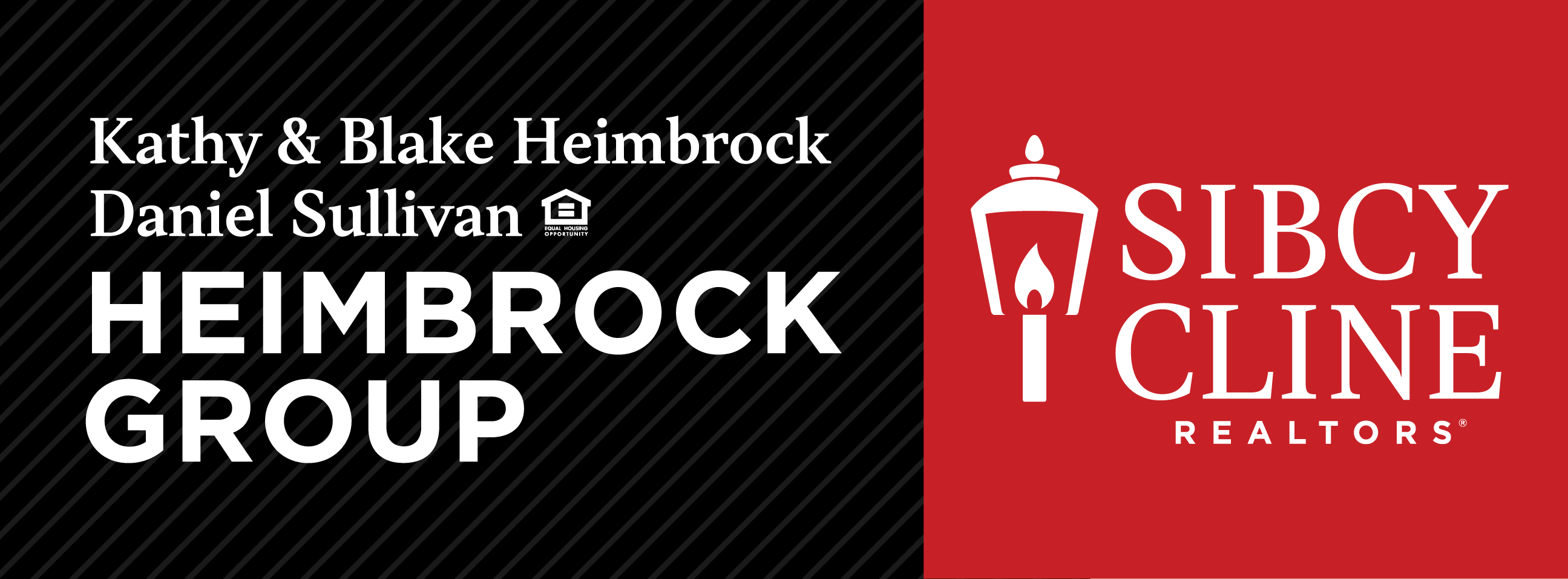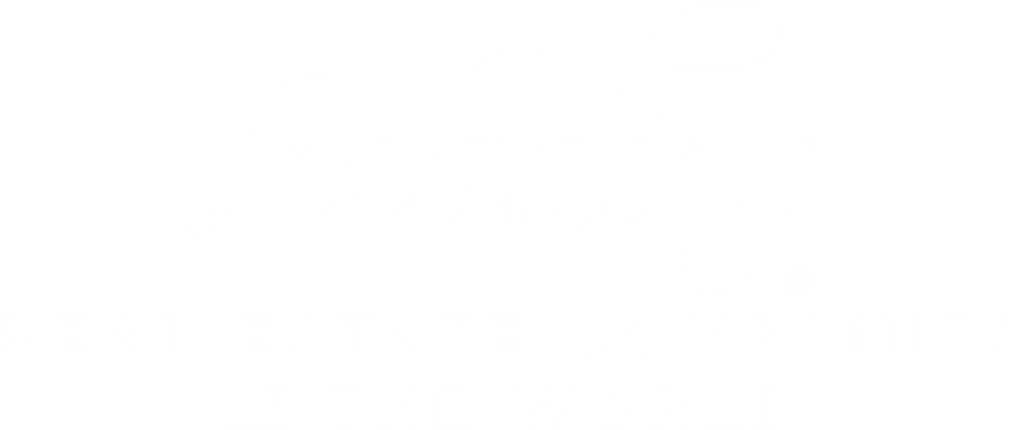
Sold
Listing Courtesy of: NORTHERN KENTUCKY / Sibcy Cline, Realtors-Florence
10862 War Admiral Drive Union, KY 41091
Sold on 12/01/2023
$489,000 (USD)
MLS #:
618487
618487
Lot Size
0.3 acres
0.3 acres
Type
Single-Family Home
Single-Family Home
Year Built
2006
2006
Style
Traditional
Traditional
Views
True
True
County
Boone County
Boone County
Listed By
Melissa Riesenberg, Sibcy Cline, Realtors-Florence
Bought with
Kristin Brockett, Kw Seven Hills Realty
Kristin Brockett, Kw Seven Hills Realty
Source
NORTHERN KENTUCKY
Last checked Dec 23 2025 at 2:33 PM GMT+0000
NORTHERN KENTUCKY
Last checked Dec 23 2025 at 2:33 PM GMT+0000
Bathroom Details
- Full Bathrooms: 2
- Half Bathroom: 1
Interior Features
- Dishwasher
- Microwave
- Refrigerator
- Washer
- Disposal
- Gas Range
- Gas Oven
- Stainless Steel Appliance(s)
Property Features
- Fireplace: Gas
- Foundation: Poured Concrete
Heating and Cooling
- Forced Air
- Natural Gas
- Central Air
Basement Information
- Unfinished
- Bath/Stubbed
Homeowners Association Information
- Dues: $450/ANNUALLY
Flooring
- Concrete
Utility Information
- Sewer: Public Sewer
School Information
- Elementary School: New Haven Elementary
- Middle School: Gray Middle School
- High School: Ryle High
Parking
- Driveway
- Garage
- Garage Door Opener
- Attached
Living Area
- 2,936 sqft
Listing Price History
Date
Event
Price
% Change
$ (+/-)
Nov 11, 2023
Price Changed
$489,000
2%
$10,000
Nov 10, 2023
Listed
$479,000
-
-
Disclaimer: Copyright 2025 Northern Kentucky MLS. All rights reserved. This information is deemed reliable, but not guaranteed. The information being provided is for consumers’ personal, non-commercial use and may not be used for any purpose other than to identify prospective properties consumers may be interested in purchasing. Data last updated 12/23/25 06:33






