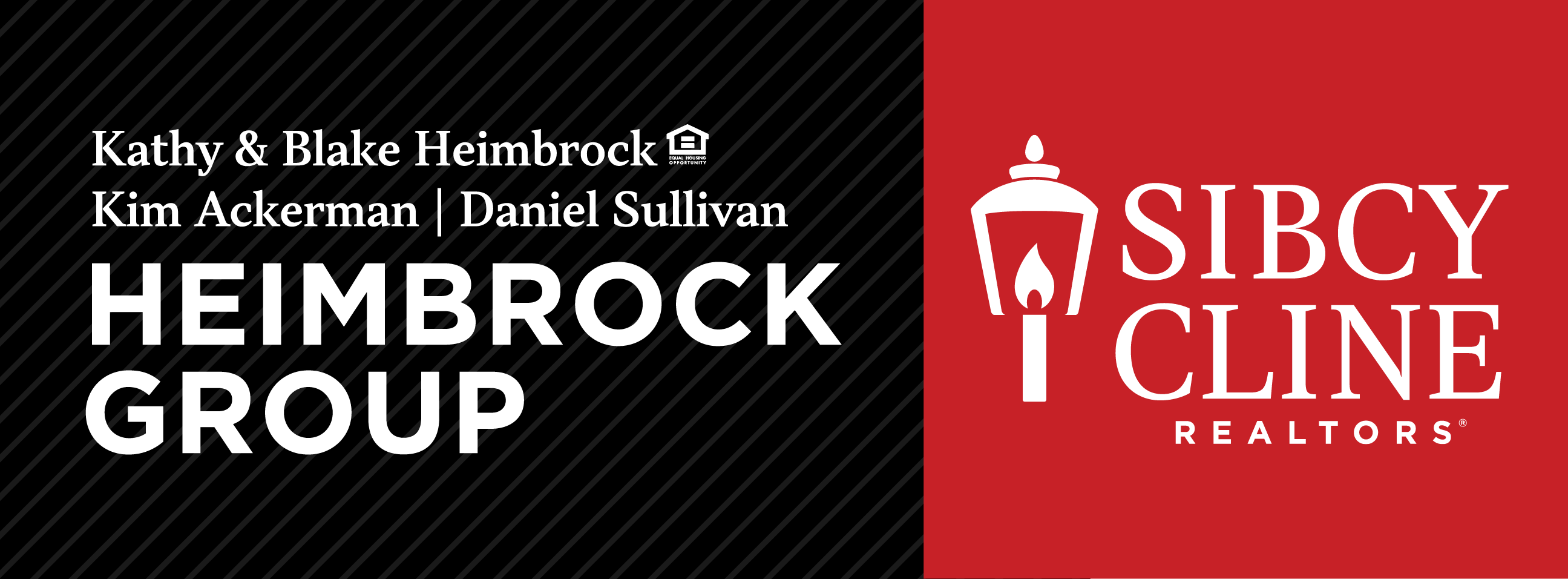


Listing Courtesy of: NORTHERN KENTUCKY / Florence / Brad Sanders / Brad Sanders
6337 River Road Hebron, KY 41048
Active (32 Days)
$879,900
MLS #:
634016
634016
Lot Size
10.03 acres
10.03 acres
Type
Single-Family Home
Single-Family Home
Year Built
1997
1997
Style
Traditional
Traditional
Views
True
True
County
Boone County
Boone County
Listed By
Brad Sanders, Florence
Brad Sanders, Florence
Brad Sanders, Florence
Source
NORTHERN KENTUCKY
Last checked Aug 3 2025 at 10:32 PM GMT+0000
NORTHERN KENTUCKY
Last checked Aug 3 2025 at 10:32 PM GMT+0000
Bathroom Details
- Full Bathrooms: 3
Interior Features
- Stainless Steel Appliance(s)
- Gas Range
- Dishwasher
- Disposal
- Dryer
- Microwave
- Refrigerator
- Washer
Lot Information
- Cleared
- Wooded
Property Features
- Fireplace: Stone
- Fireplace: Wood Burning
- Foundation: Poured Concrete
Heating and Cooling
- Wood
- Propane
- Wood Stove
- Heat Pump
- Forced Air
- Multi Units
- Central Air
Basement Information
- Full Bath Rough In
- Full
- Unfinished
- Walk-Out Access
Pool Information
- Above Ground
Utility Information
- Sewer: Septic Tank
School Information
- Elementary School: North Pointe Elementary
- Middle School: Conner Middle School
- High School: Conner Senior High
Parking
- Attached
- Detached
- Garage
- Garage Door Opener
- Garage Faces Side
- Oversized
Living Area
- 4,132 sqft
Location
Disclaimer: Copyright 2025 Northern Kentucky MLS. All rights reserved. This information is deemed reliable, but not guaranteed. The information being provided is for consumers’ personal, non-commercial use and may not be used for any purpose other than to identify prospective properties consumers may be interested in purchasing. Data last updated 8/3/25 15:32








Description