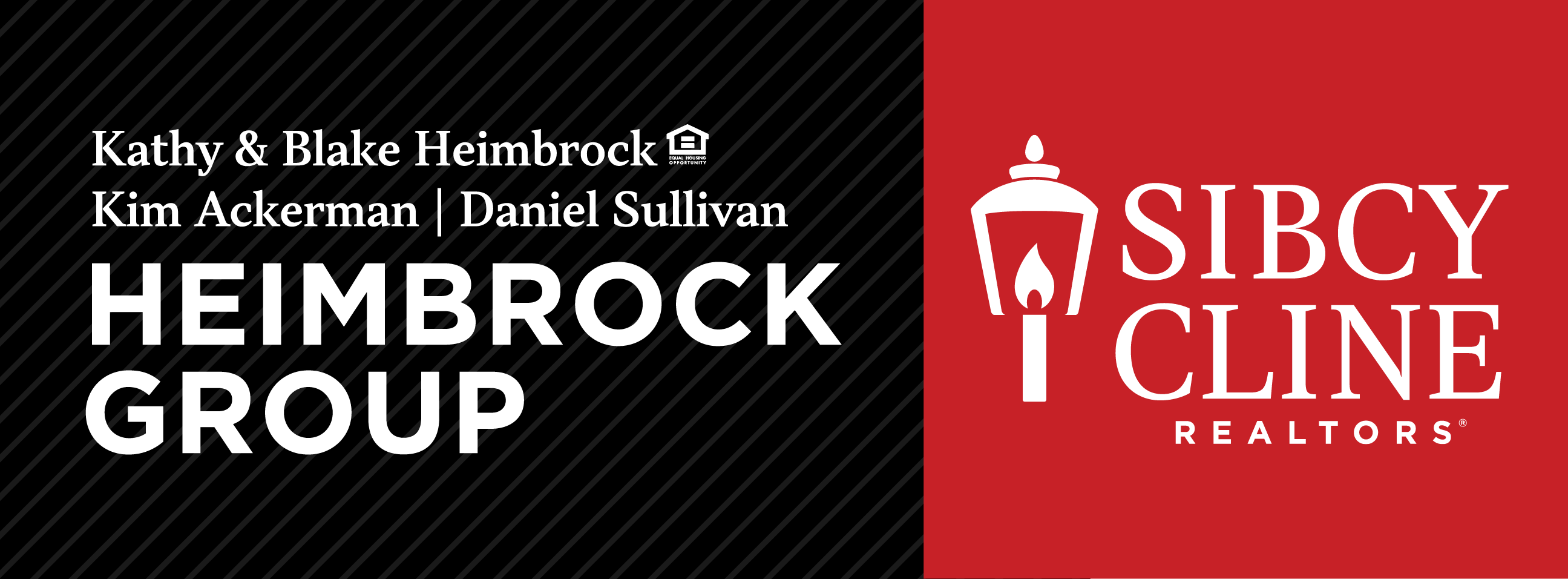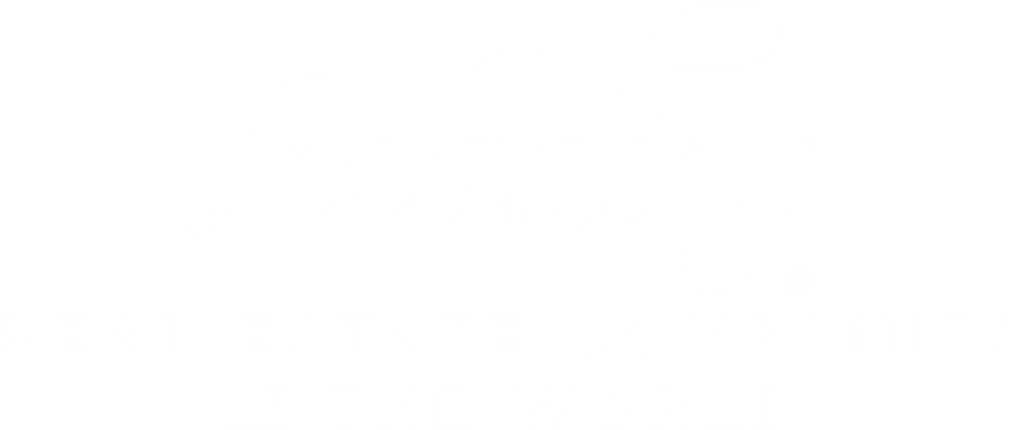


Listing Courtesy of: NORTHERN KENTUCKY / Florence / Patty Corbit
2214 Parkrun Court Hebron, KY 41048
Active (1 Days)
$500,000
Description
MLS #:
635027
635027
Lot Size
0.37 acres
0.37 acres
Type
Single-Family Home
Single-Family Home
Year Built
2010
2010
Style
Traditional
Traditional
Views
True
True
County
Boone County
Boone County
Listed By
Patty Corbit, Florence
Source
NORTHERN KENTUCKY
Last checked Aug 6 2025 at 12:42 PM GMT+0000
NORTHERN KENTUCKY
Last checked Aug 6 2025 at 12:42 PM GMT+0000
Bathroom Details
- Full Bathrooms: 3
- Half Bathroom: 1
Interior Features
- Stainless Steel Appliance(s)
- Electric Range
- Dishwasher
- Disposal
- Double Oven
- Dryer
- Microwave
- Refrigerator
- Tankless Water Heater
- Washer
Lot Information
- Cul-De-Sac
- Sprinklers In Front
- Wooded
Property Features
- Fireplace: Ceramic
- Fireplace: Gas
- Foundation: Poured Concrete
Heating and Cooling
- Natural Gas
- Forced Air
- Central Air
Basement Information
- Kitchen
- Full Finished Bath
- Full
- Finished
- Storage Space
- Walk-Out Access
Utility Information
- Sewer: Public Sewer
School Information
- Elementary School: Thornwilde
- Middle School: Conner Middle School
- High School: Conner Senior High
Parking
- Driveway
- Garage
- Garage Door Opener
- Garage Faces Front
Living Area
- 2,938 sqft
Location
Disclaimer: Copyright 2025 Northern Kentucky MLS. All rights reserved. This information is deemed reliable, but not guaranteed. The information being provided is for consumers’ personal, non-commercial use and may not be used for any purpose other than to identify prospective properties consumers may be interested in purchasing. Data last updated 8/6/25 05:42







Welcome to this traditional home located on a quiet cul-de-sac in a desirable Hebron neighborhood. With 5 bedroom, 3.5 baths and over 4,000 sqft of finished living space. Step inside to find a formal living and dining room, a private first-floor study, and a bright great room with a gas fireplace that opens to the kitchen. The kitchen features cherry cabinetry with custom built-ins, an informal dining area, and 9-10' ceilings throughout the main floor. Upstairs, you'll find a spacious primary suite with a tray ceiling, California closet system and a luxurious en suite bath with a double vanity. The second floor also includes three additional bedrooms and a convenient laundry room. The finished walkout lower level includes a fifth bedroom, a kitchenette and plenty of flexible space for guests, recreation or mutigenerational living. Outdoor entertaining is a dream with a three-tiered Trex deck, stone patio, and built-in firepit- Plus a separate She-shed for creative or relaxing escapes. Newer Roof and HVAC, New front windows, NO HOA, Close to CVG airport, interstates, shopping and dining. Don't miss this opportunity!