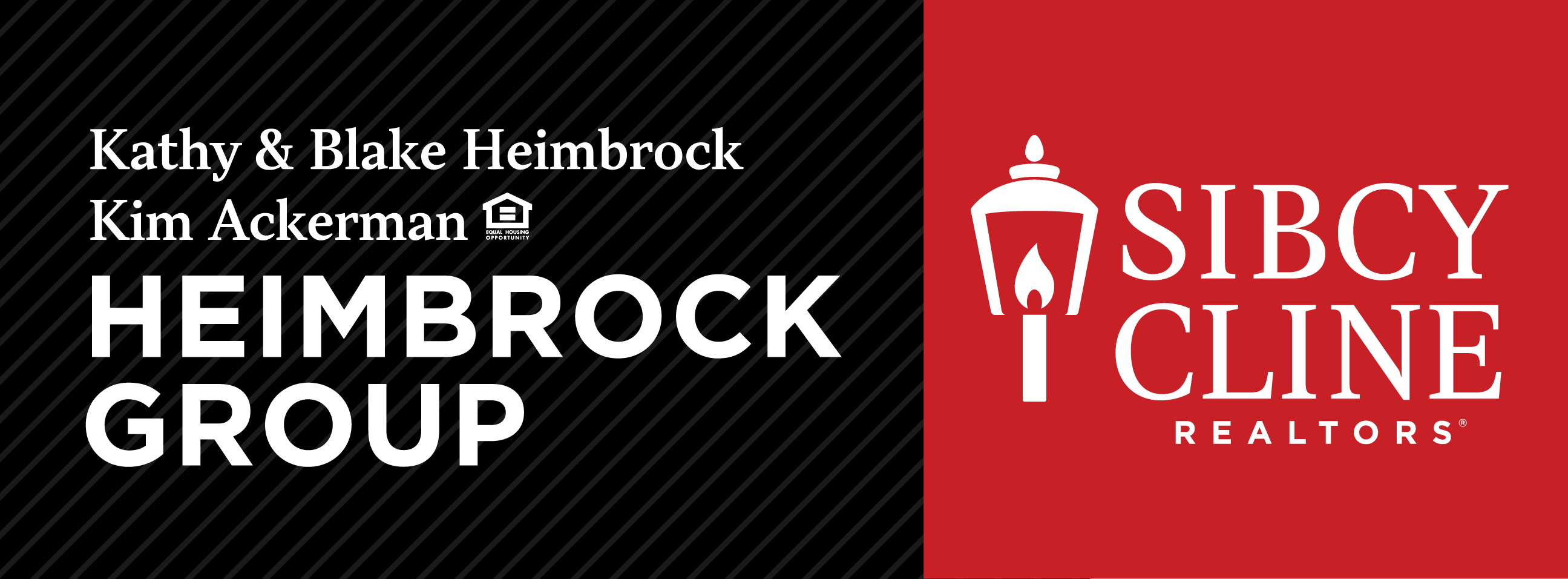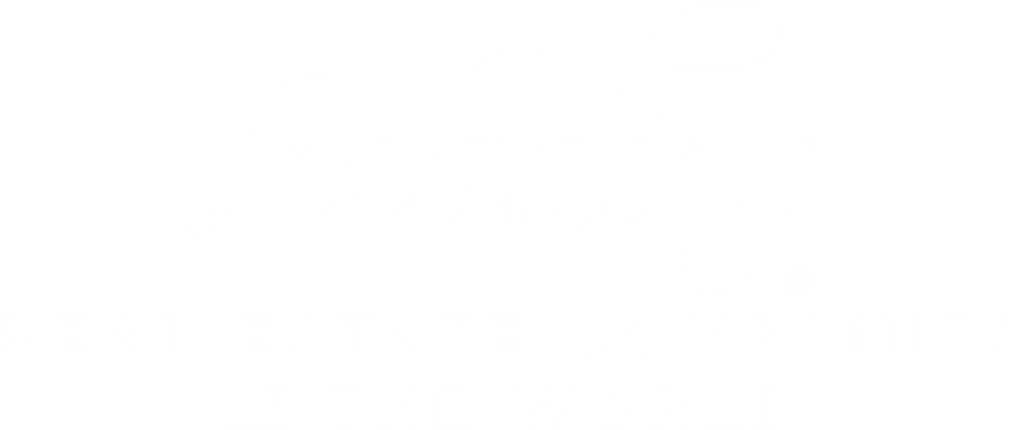


Listing Courtesy of: NORTHERN KENTUCKY / Florence / Mary Lou Calvert
2516 Towering Ridge Lane Florence, KY 41042
Pending (8 Days)
$569,900
MLS #:
622236
622236
Lot Size
0.35 acres
0.35 acres
Type
Single-Family Home
Single-Family Home
Year Built
2005
2005
Style
Traditional
Traditional
Views
True
True
County
Boone County
Boone County
Listed By
Mary Lou Calvert, Florence
Source
NORTHERN KENTUCKY
Last checked May 4 2024 at 5:57 PM GMT+0000
NORTHERN KENTUCKY
Last checked May 4 2024 at 5:57 PM GMT+0000
Bathroom Details
- Full Bathrooms: 3
- Half Bathroom: 1
Interior Features
- Refrigerator
- Microwave
- Double Oven
- Disposal
- Electric Range
- Stainless Steel Appliance(s)
Lot Information
- Wooded
- Cul-De-Sac
Property Features
- Fireplace: Gas
- Foundation: Poured Concrete
Heating and Cooling
- Forced Air
- Natural Gas
- Central Air
Basement Information
- Walk-Out Access
- Storage Space
- Bath/Stubbed
- Finished
- Other
- Partial
Homeowners Association Information
- Dues: $800/ANNUALLY
Flooring
- Carpet
Utility Information
- Sewer: Public Sewer
School Information
- Elementary School: Longbranch
- Middle School: Ballyshannon Middle School
- High School: Cooper High School
Parking
- Garage Faces Side
- Garage Door Opener
- Garage
- Driveway
- Attached
Living Area
- 4,000 sqft
Location
Disclaimer: Copyright 2024 Northern Kentucky MLS. All rights reserved. This information is deemed reliable, but not guaranteed. The information being provided is for consumers’ personal, non-commercial use and may not be used for any purpose other than to identify prospective properties consumers may be interested in purchasing. Data last updated 5/4/24 10:57







Description